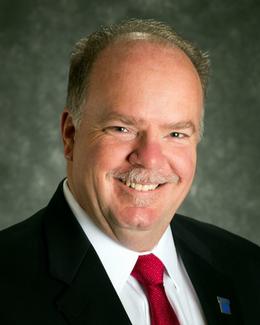$305,000 pending
3075 e lois avenue, midland, MI 48640
| 2,100 Sqft | 0.51 Acres |
|
1 of 35 |
Property Description
LIVE IT UP ON LOIS! Don't miss this stunning 3-bedroom, 2-bath home, offering 2,100 square feet of beautifully designed living space with a light-filled, open layout! Vaulted ceilings and luxury vinyl flooring on the main level create an airy ambiance. The expansive living room/library features built-in bookshelves and a sliding door to the deck. The beautiful kitchen is equipped with a breakfast bar, oak cabinetry, ample counter space, and a convenient pass-through to the dining room. The dining room itself opens to a stunning patio area through a sliding door, leading to a heated Beattie in-ground pool-perfect for summer gatherings! The outdoor spaces are just as impressive, with a private courtyard and pergola, plus a new Trex deck at the front of the house. The main floor also includes a convenient bedroom, bath, and laundry hook-up, while upstairs, you'll find two spacious bedrooms, a bath, and a versatile office area. The finished basement offers even more living space, with two large rooms and abundant storage. The attached 2.5-car garage is 25x26, providing extra space for your needs, and received new overhead doors in 2022. Located close to Bullock Creek Elementary and just a 5-minute drive to downtown Midland, this lovely .51-acre lot is your perfect retreat. Don't wait-schedule your private showing today!
General Information
Sale Price: $305,000
Price/SqFt: $145
Status: Pending
MLS#: sbrmi61050153686
City: midland twp
Post Office: midland
Schools: bullock creek
County: Midland
Subdivision: tisland
Acres: 0.51
Lot Dimensions: Irregular
Bedrooms:
Bathrooms: (2 full)
House Size: 2,100 sq.ft.
Acreage: 0.51 est.
Year Built: 1982
Property Type: Single Family
Style: Contemporary
Features & Room Sizes
Bedroom 1:
Bedroom 2 :
Bedroom 3:
Bedroom 4:
Family Room:
Greatroom:
Dinning Room:
Kitchen:
Livingroom:
Pole Buildings:
Garage: 2.5 Car
Garage Description: Electricity,Door Opener,Attached
Construction: Wood
Exterior: Wood
Exterior Misc: Fenced,Pool - Inground
Basement: Yes
Basement Description: Partially Finished
Foundation : Basement
Appliances: Dishwasher,Microwave,Oven,Range/Stove,Refrigerator
Cooling: Central Air
Heating: Forced Air
Fuel: Natural Gas
Waste: Septic Tank (Existing)
Watersource: Public (Municipal)
Tax, Fees & Legal
Est. Summer Taxes: $1,580
Est. Winter Taxes: $2,325
HOA fees: 1
Legal Description: T14N R2E LOT 25 TIS-LAND SUB NO 1

IDX provided courtesy of Realcomp II Ltd. via Two Doors Realty and Saginaw Board of REALTORS®, ©2024 Realcomp II Ltd. Shareholders
Listing By: Kyle Boxey of Modern Realty, Phone: (989) 486-9770

