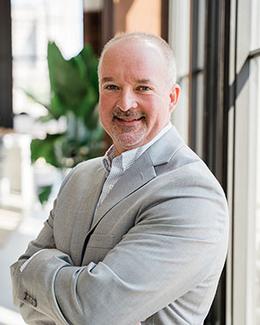$139,900 pending
1678 liberty avenue, lincoln park, MI 48146
| Beds 2 | Baths 1 | 684 Sqft | 0.10 Acres |
|
1 of 24 |
Property Description
COMPLETELY REMODELED 2 BEDROOM RANCH WITH A LARGE BASEMENT WITH A SOLID POURED CONCRETE FOUNDATION & A ROOM THAT CAN BE CONVERTED INTO A 3RD BEDROOM, LOCATED ON THE BORDER OF SOUTHGATE AROSS THE STREET FROM BEAUTIFUL GREGORY PARK !! COMES CERTIFIED BY THE CITY SO YOU CAN MOVE RIGHT IN. Welcome Home! You will love this location right across the street from Gregory park where they have year round activities for the family to enjoy. When you walk in you will be greeted by the beautifully re-finished hardwood floors. They absolutely look brand new. While you are standing there admiring the floors, take a look around you. You will notice how nice the custom wainscoting moldings look with the newly finished wood floor. When you walk into the kitchen, you will notice the new cabinets, granite counters, custom ceramic back splash, sink, faucet, & new laminate floor. The remodeled bathroom features a new vanity, sink, faucet, mirror, toilet, ceramic tile floor, and the beautiful custom ceramic tile extending up the walls surrounding the tub that will help make this space last forever. The large basement has nice new carpet & a room that can easily be converted into a 3rd bedroom!!! The back yard is fenced, and perfect for pets who will be begging you to go to the park every day = ) All new LED light fixtures throughout. Gutters are new! There is a concrete slab in the back ready for you to put a shed onto it. Call for an easy, no hassle, showing appointment today!
General Information
Sale Price: $139,900
Price/SqFt: $205
Status: Pending
MLS#: rcomi20240064651
City: lincoln park
Post Office: lincoln park
Schools: lincoln park
County: Wayne
Subdivision: garfield park sub
Acres: 0.1
Lot Dimensions: 40.00 x 108.00
Bedrooms:2
Bathrooms:1 (1 full, 0 half)
House Size: 684 sq.ft.
Acreage: 0.1 est.
Year Built: 1949
Property Type: Single Family
Style: Ranch
Features & Room Sizes
Bedroom 1:
Bedroom 2 :
Bedroom 3:
Bedroom 4:
Family Room:
Greatroom:
Dinning Room:
Kitchen:
Livingroom:
Pole Buildings:
Paved Road: Paved
Garage: No Garage
Construction: Vinyl
Exterior: Vinyl
Exterior Misc: Lighting,Fenced
Basement: Yes
Basement Description: Partially Finished
Foundation : Basement
Heating: Forced Air
Fuel: Natural Gas
Waste: Public Sewer (Sewer-Sanitary)
Watersource: Public (Municipal)
Tax, Fees & Legal
Home warranty: Yes
Est. Summer Taxes: $1,729
Est. Winter Taxes: $2,492
Legal Description: MB1094B 1095 W 10 FT OF LOT 1094 ALSO LOT 1095 ALSO S 1/2 ADJ VAC ALLEY GARFIELD PARK SUB PC 48 L36 P96 WCR

IDX provided courtesy of Realcomp II Ltd. via Two Doors Realty and Realcomp II Ltd, ©2024 Realcomp II Ltd. Shareholders
Listing By: Stephen Schumacher of WEICHERT, REALTORS®-BHM Preferred, Phone: (248) 719-8948

