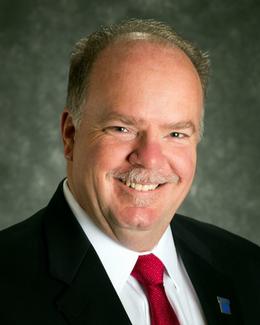$464,990 for Sale
13327 demil drive, romeo, MI 48065
| Beds 4 | Baths 3 | 2,723 Sqft | 0.15 Acres |
|
1 of 1 |
Property Description
To be built! Model home available to walk through at 13327 DEMIL Drive Bruce Twp. Hamilton Homes invites you to explore our exceptional floor plan options. Among our offerings, the Drew Thomas floor plan stands out with its impressive features and design. We currently have three unique floor plans to choose from, along with multiple available home sites, ensuring that you'll find the perfect fit for your dream home. To best serve you, we are open to the public Saturday and Sunday 12 pm to 5 pm and offer model home tours by appointment during the week. This exquisite floor plan showcases a range of desirable upgrades, including a spacious eat-in kitchen, elegant quartz countertops, a captivating stone wall fireplace, and stunning hardwood flooring. These features are a testament to the quality and attention to detail that define our homes. When you visit, you'll also have the opportunity to view our comprehensive standard features list and site map, providing you with a clear understanding of what our homes have to offer. Additionally, the buyer will be responsible for the transfer tax, and our dedicated sales manager is available to provide further information and assist you with any inquiries. Come envision the possibilities of your future home. Schedule your appointment today and let us guide you through the process of creating your perfect living space.
General Information
Sale Price: $464,990
Price/SqFt: $171
Status: Active
MLS#: rcomi20221041406
City: bruce twp
Post Office: romeo
Schools: romeo
County: Macomb
Subdivision: clover field village condo
Acres: 0.15
Lot Dimensions: 60 X 132
Bedrooms:4
Bathrooms:3 (2 full, 1 half)
House Size: 2,723 sq.ft.
Acreage: 0.15 est.
Year Built: 2022
Property Type: Single Family
Style: Colonial
Features & Room Sizes
Bedroom 1:
Bedroom 2 :
Bedroom 3:
Bedroom 4:
Family Room:
Greatroom:
Dinning Room:
Kitchen:
Livingroom:
Pole Buildings:
Paved Road: Paved
Garage: 2 Car
Garage Description: Electricity,Attached
Construction: Brick,Vinyl
Exterior: Brick,Vinyl
Fireplaces: 1
Basement: Yes
Basement Description: Partially Finished
Foundation : Basement
Heating: Forced Air
Fuel: Natural Gas
Waste: Public Sewer (Sewer-Sanitary)
Watersource: Public (Municipal)
Tax, Fees & Legal
Home warranty: Yes
Est. Summer Taxes: $21
Est. Winter Taxes: $5
HOA fees: 1
HOA fees Period: Annually
Legal Description: T5N, R12E, SECTION 26 CLOVER FIELD VILLAGE MCCP NO. 1144 UNIT 77

IDX provided courtesy of Realcomp II Ltd. via Two Doors Realty and Realcomp II Ltd, ©2024 Realcomp II Ltd. Shareholders
Listing By: Kristina Martin of Arterra Realty Michigan LLC, Phone: (248) 731-0048

