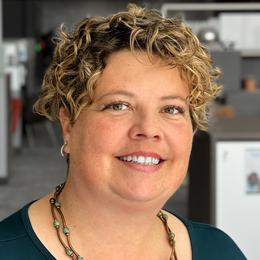$1,995,000 pending
9216 timberlake drive, lambertville, MI 48144
| Beds 5 | Baths 5 | 7,674 Sqft | 3.55 Acres |
|
1 of 41 |
Property Description
Secluded LUXURY RETREAT nestled in a private development in Bedford Twp. This Berman-built home offers upscale living with warmth and comfort throughout. Massive two-story foyer boasts stately columns and Pennsylvania White Pine flooring which flows throughout most of the main floor. Spacious living room w/ cathedral ceiling, oversized crown molding and two-way fireplace into the library/den. Gourmet kitchen includes top-of-the-line cabinetry and appliances, fantastic walk-in pantry, and an octagonal breakfast room overlooking the In-ground pool. Adjacent hearth room features vaulted ceiling and a custom floor-to-ceiling stone fireplace. Main floor owner's suite includes a spa-like bathroom w/ dual vanities, clawfoot tub and dual walk-in closets w/ built-ins. Upper level home theatre w/ wet bar and adjacent bonus room. Outdoor oasis boasts a beautiful in-ground pool and patio. 3 car attached and 3 car detached garages w/ tons of built-ins! Guest house features a full bath and mudroom storage and a huge family room, kitchenette and bedroom on the upper level. Situated on 3.5 acres w/ mature trees and a community lake, this truly is a VACATION RETREAT every day of the year!
General Information
Sale Price: $1,995,000
Price/SqFt: $260
Status: Pending
MLS#: mcami57050136608
City: bedford twp
Post Office: lambertville
Schools: bedford
County: Monroe
Subdivision: timberlake village
Acres: 3.55
Lot Dimensions: 288 x Irregular
Bedrooms:5
Bathrooms:5 (4 full, 1 half)
House Size: 7,674 sq.ft.
Acreage: 3.55 est.
Year Built: 2013
Property Type: Single Family
Style: Traditional
Features & Room Sizes
Bedroom 1:
Bedroom 2 :
Bedroom 3:
Bedroom 4:
Family Room:
Greatroom:
Dinning Room:
Kitchen:
Livingroom:
Pole Buildings:
Paved Road: Private,Paved
Garage: 6 or More
Garage Description: 2+ Assigned Spaces,Attached,Detached
Construction: Brick,Stone,Wood
Exterior: Brick,Stone,Wood
Exterior Misc: Pool - Inground
Fireplaces: 1
Fireplace Description: Gas
Basement: No
Foundation : Crawl
Appliances: Dishwasher,Disposal,Microwave,Oven,Range/Stove,Refrigerator
Cooling: Ceiling Fan(s),Central Air
Heating: Forced Air
Fuel: Natural Gas
Waste: Septic Tank (Existing)
Watersource: Public (Municipal)
Tax, Fees & Legal
Est. Summer Taxes: $9,212
Est. Winter Taxes: $28,438
HOA fees: 1
HOA fees Period: Annually
Legal Description: PARCEL SW 1/4 SEC 18 T8S R7E 3.553 ACRES COMM S 1/4 COR SEC 18 TH S 89D 45M 0S W 100'; TH N 1D 1M 28S W 1240.67'; TH S 89D 58M 9S W 222.67' TO POB; TH S 65D 39M 17S W 288.72'; TH N 43D 42M 15S W 14.99' BEG CURVE, CONCAVE NE RADIUS 150' W/CHORD 75.63' BEARING N 29D 6M 6S W; TH NWLY ALG CURVE, THROUGH A CNTRL ANGLE 29D 12M 18S 76.46'; TH N 14D 29M 57S W 38.88' BEG CURVE, CONCAVE SW RADIUS 125' W/CHORD 136.84 BEARING N 47D 41M 8S W; TH NWLY ALG CURVE THROUGH CNTRL ANGLE 66D 22M 22S 144.80'; TH N 7D 42M 9S E 252.34' TH N 89D 28M 56S E 384.22'; TH S 0D 31M 4S E 341.22' TO POB PLUS INGRESS-EGRESS EASEMENT "A" AND INGRESS-EGRESS EASEMENT "B" (FOR ASSESSING PURPOSES ONLY) CHECK REAL DEED ON FILE FOR LEGAL 7-26-06

IDX provided courtesy of Realcomp II Ltd. via Two Doors Realty and Southeastern Border Association of REALTORS®, ©2024 Realcomp II Ltd. Shareholders
Listing By: Lance Tyo of RE/MAX Preferred Associates, Phone: (734) 854-4000

