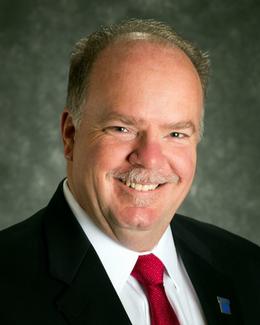$500,000 for Sale
715 w bethune street, detroit, MI 48202
| Beds 4 | Baths 3 | 1,913 Sqft | 0.11 Acres |
|
1 of 71 |
Property Description
A showstopper home in the heart of New Center! Everything is brand new and designed with style, comfort, and luxury at the forefront. Starting with the wrap around covered porch, you will feel the grandness of this home. As you walk through the modern glass front door with electronic locks, you will be greeted with an expansive family room with a wood burning fireplace. As a continuation of this space, the family room leads into the dining room and open layout kitchen. The kitchen features statement granite countertops and brand new everything including the stainless steel appliances (included in sale) soft close cabinets, and chic lighting fixtures throughout. Also on the main floor is a brand new luxury half bathroom for your guests. As you head downstairs, you will find a finished basement with newer furnace and hot water tank. As you continue on to the second floor, you will find three generous sized bedrooms. The primary bedroom has an ensuite full bathroom. The second full bathroom is also located on the second floor and you will be stunned how spacious and luxurious it feels! Tucked out of sight, is the fourth bedroom which is on the third level of the home and also very spacious and private. The grand finale is the backyard that has porch views of the downtown skyline. Although you will be in the heart of downtown, you won’t have to fight for parking as there is a garage and extra parking spaces on the side for additional cars. Enjoy this home as your primary residence or this home would be an ideal Airbnb! 6-9 minutes from Downtown Detroit, Detroit Institute of Arts, Wayne State University, The Science Center, Comerica Park, Ford Field, Fox Theatre, Whole Foods Market. Ready for immediate occupancy.
General Information
Sale Price: $500,000
Price/SqFt: $261
Status: Active
MLS#: rcomi20240055800
City: detroit
Post Office: detroit
Schools: detroit
County: Wayne
Subdivision: lothrop & duffields (plats)
Acres: 0.11
Lot Dimensions: 72.00 x 114.00
Bedrooms:4
Bathrooms:3 (2 full, 1 half)
House Size: 1,913 sq.ft.
Acreage: 0.11 est.
Year Built: 1910
Property Type: Single Family
Style: Colonial
Features & Room Sizes
Bedroom 1:
Bedroom 2 :
Bedroom 3:
Bedroom 4:
Family Room:
Greatroom:
Dinning Room:
Kitchen:
Livingroom:
Pole Buildings:
Paved Road: Paved
Garage: 1 Car
Garage Description: Detached
Construction: Brick,Stucco
Exterior: Brick,Stucco
Basement: Yes
Basement Description: Finished
Foundation : Basement
Appliances: Dishwasher,Free-Standing Gas Oven,Free-Standing Refrigerator,Microwave
Cooling: Central Air
Heating: Forced Air
Fuel: Natural Gas
Waste: Public Sewer (Sewer-Sanitary)
Watersource: Public (Municipal)
Tax, Fees & Legal
Home warranty: No
Est. Summer Taxes: $684
Est. Winter Taxes: $128
Legal Description: S BETHUNE W 30 FT 74 E 10 FT 73 EXC S 11 FT DED FOR ALLEY LOTHROP & DUFFIELDS SUB L17 P22 PLATS, W C R 4/72 40 X 114 NEZ CERT# 2007-0304; RELATED PARCEL #04001609

IDX provided courtesy of Realcomp II Ltd. via Two Doors Realty and Realcomp II Ltd, ©2024 Realcomp II Ltd. Shareholders
Listing By: Sotero M Lopez II of EXP Realty LLC, Phone: (888) 501-7085

