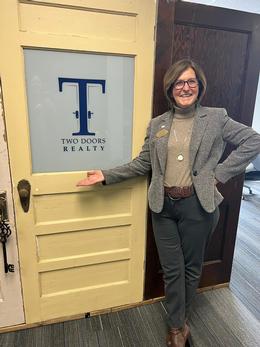$329,900 pending
6230 willowdale court, burton, MI 48509
| Beds 3 | Baths 4 | 2,282 Sqft | 0.58 Acres |
|
1 of 93 |
Property Description
First time ever on the market is the beautiful custom built all brick ranch property located in Brookwood Pointe Subdivision. This corner lot property has been professional landscaped and offers year around curb appeal with shrubs and pines. A new roof with leaf guards offer many of years of worry free living. Just inside the front door you will be welcomed by a large foyer leading into the fire lite living room. Across the room is a large door wall with many windows across the back of the home allowing entry to a large covered cement porch area. Just off the living room is a chandelier lite formal dining room with hardwood flooring. Another custom design comes from Starline Cabinetry throughout the entire kitchen with its professional design. Plenty of cupboards with high end appliances like the Sub Zero refrigerator. Off the kitchen is a breakfast nook and family room area with another access to the covered rear porch. The master suite is a dream as it offers much space to satisfy anyone needs offering a large walk-in closet and a large 4 piece bath. The other two bedrooms are joined by a Jack & Jill bathroom making each room feel like its own master suite. The basement is full and unfinished with a newer furnace, back up sump and toilet. This area is easy to finish off so you can enjoy the pool table and ping pong table left from the seller. The sprawling ranch also offers an oversized 2 car attached garage, brick paver walk ways, underground sprinklers, alarm system with exterior surveillance cameras and more. What a great property to own.
General Information
Sale Price: $329,900
Price/SqFt: $145
Status: Pending
MLS#: rcomi20240065203
City: burton
Post Office: burton
Schools: kearsley
County: Genesee
Subdivision: brookwood pointe no 2
Acres: 0.58
Lot Dimensions: 164.00 x 154.00
Bedrooms:3
Bathrooms:4 (2 full, 2 half)
House Size: 2,282 sq.ft.
Acreage: 0.58 est.
Year Built: 1998
Property Type: Single Family
Style: Ranch
Features & Room Sizes
Bedroom 1:
Bedroom 2 :
Bedroom 3:
Bedroom 4:
Family Room:
Greatroom:
Dinning Room:
Kitchen:
Livingroom:
Pole Buildings:
Paved Road: Paved,Pub. Sidewalk
Garage: 2 Car
Garage Description: 2+ Assigned Spaces,Direct Access,Electricity,Door Opener,Attached
Construction: Brick
Exterior: Brick
Exterior Misc: Gutter Guard System
Fireplaces: 1
Fireplace Description: Gas
Basement: Yes
Basement Description: Interior Entry (Interior Access),Unfinished
Foundation : Basement
Appliances: Built-In Electric Oven,Built-In Refrigerator,Dishwasher,Disposal,Dryer,Gas Cooktop,Washer
Cooling: Ceiling Fan(s)
Heating: Forced Air
Fuel: Natural Gas
Waste: Public Sewer (Sewer-Sanitary)
Watersource: Public (Municipal)
Tax, Fees & Legal
Home warranty: No
Est. Summer Taxes: $3,135
Est. Winter Taxes: $1,299
Legal Description: LOT 36 BROOKWOOD POINTE NO 2 (95) FR 5901200006

IDX provided courtesy of Realcomp II Ltd. via Two Doors Realty and Realcomp II Ltd, ©2024 Realcomp II Ltd. Shareholders
Listing By: Brian Abraham of Keller Williams First, Phone: (810) 515-1503

