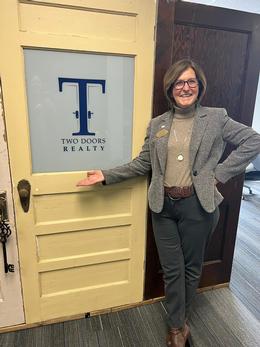$795,000 for Sale
601 s lafayette street, dearborn, MI 48124
| Beds 4 | Baths 4 | 3,102 Sqft | 0.23 Acres |
|
1 of 59 |
Property Description
Welcome to this rare find 4-bedroom 3.5 bathroom Beautiful House that sits on a double lot in the well known, extremely desired, Dearborn Hills Sub-Division in west dearborn. 3100 sq house. First floor primary bedroom with big full bathroom that features a stand-up shower and a Jacuzzi. 3 bedrooms on second floor. Enjoy the kitchen with peaceful views to the fully private well kept backyard. All stainless steel appliances, most of them fairly new. First floor laundry closet as well. The family room features a big window as well as a gas fireplace remodeled in 2022, in addition to another formal living room. A large open space finished basement that features another full kitchen and full bathroom as well as a natural fireplace. Natural light throughout the entire house through many very big windows, especially the big bay window in the kitchen. The back yard is fully fenced with 2 lockable gates and fully private with trees all around. The 2.5 attached car garage has a new finished floor coating installed in 2023 with a large mudroom connecting it to the house featuring custom made closets for all your gears. Large driveway with paver work on the sides. New complete tear down roof replacement and new 5 inch gutters with gutter guards done in 2022. Camera security system already installed around the perimeter. A lot of features on this unique property in this beautiful neighborhood. Seller didn't spare any expenses.
General Information
Sale Price: $795,000
Price/SqFt: $256
Status: Active
MLS#: rcomi20240078296
City: dearborn
Post Office: dearborn
Schools: dearborn
County: Wayne
Subdivision: hannan dearborn hill no 4
Acres: 0.23
Lot Dimensions: 105x96
Bedrooms:4
Bathrooms:4 (3 full, 1 half)
House Size: 3,102 sq.ft.
Acreage: 0.23 est.
Year Built: 1950
Property Type: Single Family
Style: Colonial
Features & Room Sizes
Bedroom 1:
Bedroom 2 :
Bedroom 3:
Bedroom 4:
Family Room:
Greatroom:
Dinning Room:
Kitchen:
Livingroom:
Pole Buildings:
Paved Road: Paved
Garage: 2.5 Car
Garage Description: Attached
Construction: Brick
Exterior: Brick
Exterior Misc: Fenced
Basement: Yes
Basement Description: Finished
Foundation : Basement
Heating: Forced Air
Fuel: Natural Gas
Waste: Public Sewer (Sewer-Sanitary)
Watersource: Public (Municipal)
Tax, Fees & Legal
Home warranty: No
Est. Summer Taxes: $8,214
Est. Winter Taxes: $1,509
Legal Description: LOTS 1445 & 1446 HANNAN'S DEARBORN HILLS SUB NO 4

IDX provided courtesy of Realcomp II Ltd. via Two Doors Realty and Realcomp II Ltd, ©2024 Realcomp II Ltd. Shareholders
Listing By: Haidar Hammoud of EXP Realty LLC, Phone: (888) 501-7085

