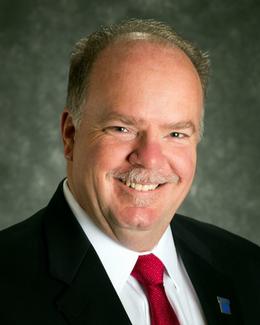$314,900 pending
4425 krafft road, fort gratiot, MI 48059
| Beds 3 | Baths 2 | 1,848 Sqft | 1.12 Acres |
|
1 of 56 |
Property Description
*Seller is motivated to sell by Halloween, send offers!* Welcome to 4425 Krafft! Discover the charm of this beautiful recently renovated home, completed in 2024. This home has a country setting with the beach and mainstream shopping nearby. Step into a brand new open concept interior featuring one of a kind custom built features throughout. This home boasts a new modern kitchen with custom built cook center, sleek new stainless-steel appliances and a large island. There is also a space designed for office work that doubles as a computer/gaming center. Enjoy cozy evenings by either of the two fireplaces, located in the living and family rooms. With over 1,800 square feet of living space, this home features 3 spacious bedrooms and 2 full baths. The master bath features his and her sinks, built-in makeup vanity, led mirror, and jet tub. The property includes a versatile 3-car drive through attached garage with doors on front and rear perfect for easy access and additional storage. Also included is a built-in brick grill perfect for year round BBQ. Outside, unwind on the large deck amidst mature trees, tire swing, and fire pit nestled on a generous 1 acre lot. Embrace the serenity and space of this exceptional property, ready to become your new haven and schedule a showing today! BTVAI
General Information
Sale Price: $314,900
Price/SqFt: $170
Status: Pending
MLS#: rcomi20240050234
City: fort gratiot twp
Post Office: fort gratiot
Schools: port huron
County: St. Clair
Acres: 1.12
Lot Dimensions: 167x297
Bedrooms:3
Bathrooms:2 (2 full, 0 half)
House Size: 1,848 sq.ft.
Acreage: 1.12 est.
Year Built: 1968
Property Type: Single Family
Style: Split Level
Features & Room Sizes
Bedroom 1:
Bedroom 2 :
Bedroom 3:
Bedroom 4:
Family Room:
Greatroom:
Dinning Room:
Kitchen:
Livingroom:
Pole Buildings:
Paved Road: Paved
Garage: 3.5 Car
Garage Description: Attached
Construction: Aluminum
Exterior: Aluminum
Fireplaces: 1
Basement: No
Foundation : Crawl
Appliances: Dishwasher,Free-Standing Electric Range,Free-Standing Refrigerator
Cooling: Ceiling Fan(s)
Heating: Forced Air
Fuel: Natural Gas
Waste: Septic Tank (Existing)
Watersource: Public (Municipal)
Tax, Fees & Legal
Home warranty: No
Est. Summer Taxes: $1,708
Est. Winter Taxes: $1,239
Legal Description: E 495' OF W 1155' OF N 1/2 OF NW 1/4 EXC N 297' OF E 165' & EXC N 297' OF W 165' THEREOF SECTION 30 T7N R17E 12.83 A

IDX provided courtesy of Realcomp II Ltd. via Two Doors Realty and Realcomp II Ltd, ©2024 Realcomp II Ltd. Shareholders
Listing By: Jeff Glover of KW Professionals, Phone: (734) 459-4700

