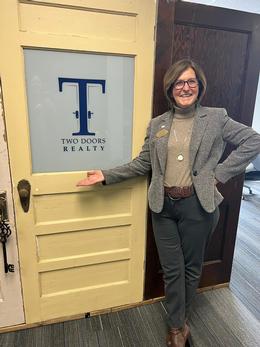$529,000 for Sale
438 selden street, detroit, MI 48201
| Beds 2 | Baths 2 | 1,148 Sqft |
|
1 of 75 |
Property Description
Immerse yourself in a lifestyle of refinement and sophistication at The Selden. Located in Detroit's Midtown neighborhood, this newer construction building places you within steps of the city's finest dining, boutique shopping, cultural attractions and urban greenspaces. The exclusive building offers an array of amenities including a heated attached parking garage, 80 sq ft of first floor storage/unit, beautiful skydeck overlooking Detroit's skyline, and a rooftop pet run. Enter the stylish lobby and ride the elevator to the 4th floor's corner unit. Unit 401 is a 2 bedroom, 2 bathroom condo that has been impeccably curated with designer finishes, statement chandelier lighting, premium grade kitchen appliances and a high-tech smart home system. The living, dining and kitchen areas offer an open floor plan with exceptional natural light and a lovely contrast is achieved between the dark hardwood flooring and pristine white walls, motorized drapery and custom cabinetry. Top of the line kitchen with Miele and Bosch stainless steel appliances, waterfall island with quartz countertops, straight stacked mosaic tile backsplash, glossy finish European cabinetry, clear acrylic pulls and chrome plumbing hardware. Open the motorized blackout shades from the comfort of your bed and wake up to the sunrise in your southeast facing primary bedroom - walk-in California closets, stunning en-suite with ceramic tile flooring, oversized vanity with extra countertop space, large tiled shower with built-in stone bench and glass door. This unit is eligible for very low NEZ-New Construction property taxes for primary residents. Enjoy a coffee from Cafe Sous Terre, grab a modern mexican dinner at Vecino, secure your fresh produce at Seasons Market and get active at Midtown Yoga...a glimpse into your new city life at the Selden.
General Information
Sale Price: $529,000
Price/SqFt: $461
Status: Active
MLS#: rcomi20240036702
City: detroit
Post Office: detroit
Schools: detroit
County: Wayne
Subdivision: wayne county condo plan no 1051 selden condo
Bedrooms:2
Bathrooms:2 (2 full, 0 half)
House Size: 1,148 sq.ft.
Acreage:
Year Built: 2017
Property Type: Condo
Style: Common Entry Building,High Rise
Features & Room Sizes
Bedroom 1:
Bedroom 2 :
Bedroom 3:
Bedroom 4:
Family Room:
Greatroom:
Dinning Room:
Kitchen:
Livingroom:
Pole Buildings:
Paved Road: Paved
Garage: 1 Car
Garage Description: Attached
Construction: Brick,Metal Siding
Exterior: Brick,Metal Siding
Exterior Misc: Grounds Maintenance,Lighting,Private Entry
Basement: No
Foundation : Slab
Appliances: Dishwasher,Disposal,Free-Standing Gas Oven,Microwave,Washer/Dryer Stacked,Bar Fridge
Cooling: Central Air
Heating: Forced Air
Fuel: Natural Gas
Waste: Public Sewer (Sewer-Sanitary),Sewer at Street
Watersource: Public (Municipal)
Tax, Fees & Legal
Home warranty: No
Est. Summer Taxes: $482
Est. Winter Taxes: $76
HOA fees: 1
HOA fees Period: Monthly
Legal Description: N SELDEN WAYNE COUNTY CONDO PLAN NO 1051 UNIT #9 "SELDEN CONDOMINIUM RECORDED L53177 P53177; FIRST AMENDMENT RECORDED L.53941 P.1497 WCR 8.33%SPLIT/COMBINED ON 10/03/2017 FROM 02000816.;

IDX provided courtesy of Realcomp II Ltd. via Two Doors Realty and Realcomp II Ltd, ©2024 Realcomp II Ltd. Shareholders
Listing By: Lindsay L Gorman of Nika & Co, Phone: (313) 858-6580

