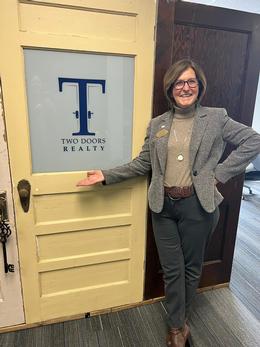$489,000 pending
3388 lutz drive, milan, MI 48160
| Beds 3 | Baths 4 | 2,044 Sqft | 2.00 Acres |
|
1 of 80 |
Property Description
Welcome to this stunning Tudor-style home, a true one-of-a-kind gem featuring a charming turret and unique architectural details. The exterior and interior have been professionally painted, highlighting the home's timeless elegance. Fresh landscaping enhances the property's curb appeal, while the updated kitchen boasts new appliances, sleek countertops, and a stylish tile backsplash. All bathrooms have been upgraded with new fixtures, countertops, and a tub surround. Enjoy new flooring on the main level and throughout the upstairs, adding a modern touch to the classic design. The large deck and expansive yard are perfect for entertaining, and the attached and detached garages offer ample storage space. This property stands out as a rare find—truly exceptional and unlike any other. Don't wait, make an appointment today! BATVAI
General Information
Sale Price: $489,000
Price/SqFt: $239
Status: Pending
MLS#: rcomi20240057110
City: york twp
Post Office: milan
Schools: milan
County: Washtenaw
Acres: 2
Lot Dimensions: 100x870
Bedrooms:3
Bathrooms:4 (2 full, 2 half)
House Size: 2,044 sq.ft.
Acreage: 2 est.
Year Built: 1980
Property Type: Single Family
Style: Tudor
Features & Room Sizes
Bedroom 1:
Bedroom 2 :
Bedroom 3:
Bedroom 4:
Family Room:
Greatroom:
Dinning Room:
Kitchen:
Livingroom:
Pole Buildings:
Paved Road: Paved
Garage: 2 Car
Garage Description: Attached,Detached
Construction: Brick,Stone,Stucco,Wood
Exterior: Brick,Stone,Stucco,Wood
Basement: Yes
Basement Description: Unfinished
Foundation : Basement
Heating: Hot Water
Fuel: Natural Gas
Waste: Septic Tank (Existing)
Watersource: Well (Existing)
Tax, Fees & Legal
Home warranty: No
Est. Summer Taxes: $3,335
Est. Winter Taxes: $1,354
Legal Description: FROM 1911300029 7/18/94 YO 11-8D-1 PARCEL "A" COM AT W 1/4 COR SEC 11, TH S 01-38-39 E 1283.48 FT IN W/L OF SEC, TH N 81-50-37 E 803.99 FT, TH 780.02 FT ALNG ARC-CURV-LFT, RAD=4152.26 FT CH=N76-28-02 E 778.87 FT TO POB, TH CONT 220.79 FT ALNG ARC-CURV-LFT, RAD=4152.26 FT, CH=N 69-33-44 E 220.76 FT, TH S 23-18-46 E 99.84 FT, TH S 00-30-32 W 336.83 FT, TH S 89-35-45 W 234.91 FT, TH N 01-22-35 W 353.18 FT TO POB. PT OF SW 1/4 SEC 11, T4S-R6E. 2.15 AC.

IDX provided courtesy of Realcomp II Ltd. via Two Doors Realty and Realcomp II Ltd, ©2024 Realcomp II Ltd. Shareholders
Listing By: Priciliano Saenz of Tailored Real Estate Solutions, Phone: (248) 418-0624

