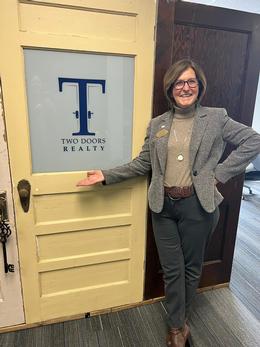$632,540 pending
3060 sheffield circle, clarkston, MI 48346
| Beds 3 | Baths 3 | 2,417 Sqft |
|
1 of 11 |
Property Description
NEW CONSTRUCTION RANCH HOME - May-June 2025 Move-in. Enjoy the best in ranch-style living in beautiful Clarkston. Popular 3 bedroom, 3 bath + flex room Abbeyville home with the coveted Sunroom and second floor option. This open concept ranch home features the best in single level living with everything you need on the main floor plus the second floor addition with a guest bedroom, full bath, and loft--perfect for visitng guests. Quartz countertops and luxury vinyl plank floors throughout home. Well-appointed kitchen with large island and tons of cabinet space. Owner's suite with luxe private bath with large shower with tile walls, walk-in closet, and separate water closet. Laundry room conveniently located near the Owner's Suite. Second bedroom on opposite end of home plus first-floor flex space serves as a perfect home office or cozy den. Mud room off garage with closet. The possibilities are endless in the huge daylight basement with taller ceilings and windows providing ample natural light. Acclaimed Clarkston schools and low Independence Township taxes. Enjoy your free time while the HOA takes care of your snow removal and lawn care. Limited number of homes available in this premier location just minutes to historic downtown Clarkston, Pine Knob Ski Resort and Music Theater, and quick access to 75 and convenience shopping and dining on Sashabaw Rd. Call and schedule a tour today!
General Information
Sale Price: $632,540
Price/SqFt: $262
Status: Pending
MLS#: rcomi20240092033
City: village of clarkston
Post Office: clarkston
Schools: clarkston
County: Oakland
Bedrooms:3
Bathrooms:3 (3 full, 0 half)
House Size: 2,417 sq.ft.
Acreage:
Year Built: 2025
Property Type: Condo
Style: Cape Cod
Features & Room Sizes
Bedroom 1:
Bedroom 2 :
Bedroom 3:
Bedroom 4:
Family Room:
Greatroom:
Dinning Room:
Kitchen:
Livingroom:
Pole Buildings:
Paved Road: Paved
Garage: 2 Car
Garage Description: Door Opener,Attached
Construction: Brick,Vinyl
Exterior: Brick,Vinyl
Fireplaces: 1
Fireplace Description: Gas
Basement: Yes
Basement Description: Daylight,Unfinished
Foundation : Basement
Appliances: Dishwasher,Microwave,Stainless Steel Appliance(s)
Cooling: Central Air
Heating: Forced Air
Fuel: Natural Gas
Waste: Sewer at Street
Watersource: Public (Municipal)
Tax, Fees & Legal
Home warranty: Yes
Est. Summer Taxes: $0
Est. Winter Taxes: $0
HOA fees: 1
HOA fees Period: Monthly
Legal Description: The Villas at Waldon Village - 32

IDX provided courtesy of Realcomp II Ltd. via Two Doors Realty and Realcomp II Ltd, ©2025 Realcomp II Ltd. Shareholders
Listing By: Heather S Shaffer of PH Relocation Services LLC, Phone: (248) 254-7900

