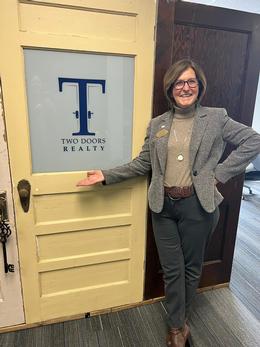$335,000 pending
302 walnut avenue, royal oak, MI 48073
| Beds 3 | Baths 2 | 1,278 Sqft | 0.10 Acres |
|
1 of 27 |
Property Description
Charming bungalow in Royal Oak featuring hardwood floors throughout the entry level. The living room has wonderful natural light through the large windows. The kitchen was remodeled in 2018 with new cabinets with soft-close doors, granite counters, stainless steel appliances, and tile backsplash, while the entry-level bathroom was refreshed with a new vanity and paint. All appliances stay with the home. The bedrooms have newer windows. The basement boasts a rec room with projector, and a fully renovated bathroom with modern tile, vanity, shower, and shower doors. A cozy family room with a wood burner opens to a three-season room, perfect for relaxation. The property includes a fenced backyard and a detached 2-car garage, making it a lovely, functional space inside and out.
General Information
Sale Price: $335,000
Price/SqFt: $262
Status: Pending
MLS#: rcomi20240082280
City: royal oak
Post Office: royal oak
Schools: royal oak
County: Oakland
Acres: 0.1
Lot Dimensions: 41.00 x 107.00
Bedrooms:3
Bathrooms:2 (2 full, 0 half)
House Size: 1,278 sq.ft.
Acreage: 0.1 est.
Year Built: 1950
Property Type: Single Family
Style: Bungalow
Features & Room Sizes
Bedroom 1:
Bedroom 2 :
Bedroom 3:
Bedroom 4:
Family Room:
Greatroom:
Dinning Room:
Kitchen:
Livingroom:
Pole Buildings:
Paved Road: Paved,Pub. Sidewalk
Garage: 2 Car
Garage Description: Electricity,Detached
Construction: Vinyl
Exterior: Vinyl
Exterior Misc: Awning/Overhang(s),Fenced
Fireplaces: 1
Fireplace Description: Electric,Natural
Basement: Yes
Basement Description: Partially Finished
Foundation : Basement
Appliances: Dishwasher,Dryer,Free-Standing Gas Range,Free-Standing Refrigerator,Other,Washer
Cooling: Attic Fan,Ceiling Fan(s),Central Air
Heating: Forced Air
Fuel: Natural Gas
Waste: Public Sewer (Sewer-Sanitary)
Watersource: Public (Municipal)
Tax, Fees & Legal
Home warranty: No
Est. Summer Taxes: $3,318
Est. Winter Taxes: $940
Legal Description: T1N, R11E, SEC 9 COMM AT SE COR OF LOT 31 OF 'SUNNYBROOK SUB', TH N 89-07-00 E 77 FT TO BEG, TH N 89-07-00 E 41.98 FT, TH N 01-03-45 W 107.85 FT, TH S 88-47-40 W 41.54 FT, TH S 00-49-16 E 107.61 FT TO BEG 0.103 ACI57B

IDX provided courtesy of Realcomp II Ltd. via Two Doors Realty and Realcomp II Ltd, ©2024 Realcomp II Ltd. Shareholders
Listing By: Brett Phillips of RE/MAX Home Sale Services, Phone: (734) 459-7646

