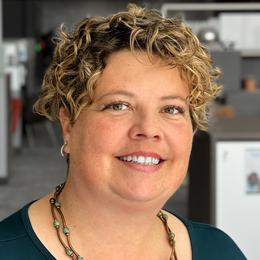$389,900 pending
28601 apple blossom drive, flat rock, MI 48134
| Beds 3 | Baths 3 | 2,055 Sqft | 0.21 Acres |
|
1 of 39 |
Property Description
Welcome to this 2019 traditional two-story home with updates galore. This 3 bedroom, 2 1/2 bath home features recessed lighting, built in surround sound, granite counter tops, custom blinds and curtains, a central vacuum system and custom built in cabinets. Upstairs you will find a bonus family room that could also be converted to a 4th bedroom, a master suite and lots of closet space in the secondary bedrooms. The basement has an egress window, is prepped for a full bath and the sump pump has a backup pump. Outside you will find the whole house Generac generator, a massive trex deck off the back of the home, a sprinkler system, stamped walkway and professional landscaping. This is a fantastic home. All appliances are included and seller will be providing the certificate of occupancy.
General Information
Sale Price: $389,900
Price/SqFt: $190
Status: Pending
MLS#: rcomi20240073331
City: huron twp
Post Office: flat rock
Schools: huron
County: Wayne
Subdivision: wayne county condo sub plan no 875 (huron)
Acres: 0.21
Lot Dimensions: 75.00 x 120.00
Bedrooms:3
Bathrooms:3 (2 full, 1 half)
House Size: 2,055 sq.ft.
Acreage: 0.21 est.
Year Built: 2019
Property Type: Single Family
Style: Traditional
Features & Room Sizes
Bedroom 1:
Bedroom 2 :
Bedroom 3:
Bedroom 4:
Family Room:
Greatroom:
Dinning Room:
Kitchen:
Livingroom:
Pole Buildings:
Paved Road: Paved
Garage: 2 Car
Garage Description: Attached
Construction: Brick,Vinyl
Exterior: Brick,Vinyl
Basement: Yes
Basement Description: Unfinished
Foundation : Basement
Appliances: Dishwasher,Dryer,Free-Standing Gas Oven,Free-Standing Refrigerator,Microwave,Washer
Heating: Forced Air
Fuel: Natural Gas
Waste: Public Sewer (Sewer-Sanitary)
Watersource: Public (Municipal)
Tax, Fees & Legal
Home warranty: No
Est. Summer Taxes: $3,297
Est. Winter Taxes: $2,682
HOA fees: 1
HOA fees Period: Quarterly
Legal Description: *34B179* UNIT 179 WAYNE COUNTY COND SUB PLAN NO 875 AKA FALKIRK T4S R9E L43541 OF DEEDS P 78 TO 154 WCR-K-0.5555

IDX provided courtesy of Realcomp II Ltd. via Two Doors Realty and Realcomp II Ltd, ©2024 Realcomp II Ltd. Shareholders
Listing By: Jillian Striz of Century 21 Curran & Oberski, Phone: (313) 274-1700

