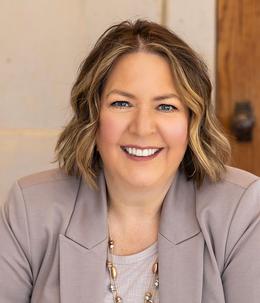$309,900 pending
2268 wells road, dundee, MI 48131
| 1,514 Sqft | 5.00 Acres |
|
1 of 44 |
Property Description
Adorable country home on wooded 5 acres in Dundee Township, Summerfield Schools. Home completely rebuilt from the studs up in 2021, even floor plan has been modified for a more modern layout; Country porch across front of home; Wood flooring from foyer through Living Room to eat-in kitchen. Living Room with cathedral ceiling; Eat-in Kitchen with beautiful cabinets and stainless steel appliances; Full Bath off hall with quartz counter top & tiled bath/shower; Three nice size bedrooms, including Primary Suite with double bowl quartz countertops, tile bath/shower & walk-in closet. Full basement, Sellers have started to finish, including a Laundry Room with an extra sink. Detached Garage, 22x30, 100 amp, 9' door with opener; Shed 16x10 with electric & LVT flooring.
General Information
Sale Price: $309,900
Price/SqFt: $205
Status: Pending
MLS#: mcami57050159294
City: dundee twp
Post Office: dundee
Schools: summerfield
County: Monroe
Subdivision: none
Acres: 5
Lot Dimensions: 166 x 1337 Irregular
Bedrooms:
Bathrooms: (2 full)
House Size: 1,514 sq.ft.
Acreage: 5 est.
Year Built: 0
Property Type: Single Family
Style: Ranch
Features & Room Sizes
Bedroom 1:
Bedroom 2 :
Bedroom 3:
Bedroom 4:
Family Room:
Greatroom:
Dinning Room:
Kitchen:
Livingroom:
Pole Buildings:
Garage: 2.5 Car
Garage Description: Door Opener,Detached
Construction: Vinyl
Exterior: Vinyl
Basement: Yes
Foundation : Basement
Appliances: Dishwasher,Disposal,Microwave,Oven,Range/Stove,Refrigerator
Cooling: Ceiling Fan(s),Central Air
Heating: Forced Air
Fuel: Natural Gas
Waste: Septic Tank (Existing)
Watersource: Well (Existing)
Tax, Fees & Legal
Est. Summer Taxes: $688
Est. Winter Taxes: $952
HOA fees: 1
Legal Description: 997-351 TO 355 1059-914 1147-588 SEC 25 T6S R6E 5 A S 1/2 OF N 1/2 OF S 1/2 OF NE 1/4 OF SE 1/4 OF SEC 25 ALSO DESC AS COM AT A PT ON CL OF WELLS RD 1625.97 FT N FR SE COR OF SEC 25 TH N 166.81 FT TH N 87 DEG 57'W 1341.70 FT TH S 1 DEG 44'30"E 167.02 FT TH S 87 DEG 57'E 1337.3 FT TO POB.

IDX provided courtesy of Realcomp II Ltd. via Two Doors Realty and Southeastern Border Association of REALTORS®, ©2024 Realcomp II Ltd. Shareholders
Listing By: Susan Kujawa of Vandergrift Company - Lambertville, Phone: (734) 854-1226

