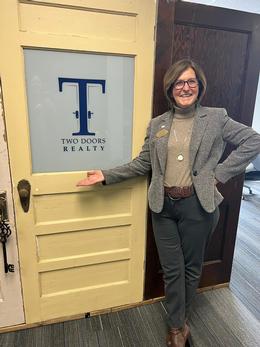$255,000 pending
21406 ardmore park drive, st. clair shores, MI 48081
| Beds 3 | Baths 2 | 1,000 Sqft | 0.15 Acres |
|
1 of 41 |
Property Description
Come and see this super cute home located in the heart of Saint Clair Shores! This 1,000-square-foot ranch has been beautifully updated! The kitchen features custom soft-close cabinets, complete with pull-out drawers, a pantry surrounding the fridge, and a matching dishwasher panel. Enjoy quartz countertops and newer stainless steel appliances! The separate dining area opens up to the spacious living room! The main level boasts water-resistant laminate flooring and Anderson windows throughout. The updated full bathroom features a newer insert, vanity, and flooring. All bedrooms have custom window darkening shades, new ceiling fans, and updated closet doors! The basement already has walls in place, an additional bedroom with a closet, a full bathroom, a pantry/storage with a fridge included, glass block windows, and a large laundry room! The backyard is fully fenced with a patio, great for entertaining, and a 2.5-car garage. Other major upgrades include a new roof on the home and garage, new gutters on the home, new porch and steps and updated electrical. Lakeview School District: book your appointment today!
General Information
Sale Price: $255,000
Price/SqFt: $255
Status: Pending
MLS#: rcomi20250002251
City: st. clair shores
Post Office: st. clair shores
Schools: lakeview
County: Macomb
Subdivision: coolidge park
Acres: 0.15
Lot Dimensions: 50 x 127.8
Bedrooms:3
Bathrooms:2 (2 full, 0 half)
House Size: 1,000 sq.ft.
Acreage: 0.15 est.
Year Built: 1962
Property Type: Single Family
Style: Ranch
Features & Room Sizes
Bedroom 1:
Bedroom 2 :
Bedroom 3:
Bedroom 4:
Family Room:
Greatroom:
Dinning Room:
Kitchen:
Livingroom:
Pole Buildings:
Paved Road: Paved
Garage: 2.5 Car
Garage Description: Detached
Construction: Brick,Vinyl
Exterior: Brick,Vinyl
Basement: Yes
Basement Description: Partially Finished
Foundation : Basement
Appliances: Dishwasher,Dryer,Free-Standing Gas Range,Free-Standing Refrigerator,Microwave,Washer
Cooling: Ceiling Fan(s),Central Air
Heating: Forced Air
Fuel: Natural Gas
Waste: Public Sewer (Sewer-Sanitary)
Watersource: Public (Municipal)
Tax, Fees & Legal
Home warranty: No
Est. Summer Taxes: $3,539
Est. Winter Taxes: $113
Legal Description: COOLIDGE PARK SUB'N (L10, P9) LOT 54 & W 10' OF LOT 55

IDX provided courtesy of Realcomp II Ltd. via Two Doors Realty and Realcomp II Ltd, ©2025 Realcomp II Ltd. Shareholders
Listing By: Nicole Elliott of J Michael Realty LLC, Phone: (810) 650-3440

