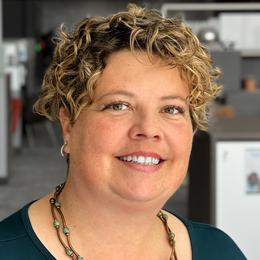$524,900 for Sale
2009 edison street, detroit, MI 48206
| Beds 5 | Baths 3 | 3,300 Sqft | 0.14 Acres |
|
1 of 69 |
Property Description
Introducing this stunning century-old Colonial, in the heart of the desirable Historic Boston-Edison District! With over 3,000 sq. ft of finished space, this 3-story light-filled home features updates galore married in with original charm. You'll love the original hardwood flooring throughout, and the exceptional open floor plan. Discover an expansive living room that includes wood ceiling beams and a gas fireplace. Tastefully updated modern open kitchen, which showcases a quartz waterfall island & stainless steel appliances. The convenience of a first-floor laundry will save you steps and time, and provides a nice atmosphere for everyone's favorite chore! Head upstairs to the second floor to find 4 spacious bedrooms and enjoy three stylishly renovated bathrooms, one on each floor. The third level hosts one of the bedrooms, a full bathroom, and a room that could be used as a flex space- home office or studio! Retreat to your peaceful backyard and relax on the shaded deck with your loved ones, or fire up your BBQ and have a tasty meal on the patio. Take a quick stroll around the corner to The Congregation where you can grab a delicious coffee or a drink... Weekly farmer markets and many events, making it the go-to spot within the community! Take a leisurely walk to the nearby community treasure Voigt Park, a tranquil greenspace filled with mature trees. Enjoy the cultural offerings nearby… Motown Museum, Detroit Institute of Arts, and the Fisher Theater. Minutes to New Center, Midtown & the heart of bustling Downtown Detroit! The property is located in a NEZ-Homesteaded district allowing for reduced taxes! Come see it before it's gone!
General Information
Sale Price: $524,900
Price/SqFt: $159
Status: Active
MLS#: rcomi20240068434
City: detroit
Post Office: detroit
Schools: detroit
County: Wayne
Subdivision: joy farm sub (plats)
Acres: 0.14
Lot Dimensions: 46.00 x 134.00
Bedrooms:5
Bathrooms:3 (2 full, 1 half)
House Size: 3,300 sq.ft.
Acreage: 0.14 est.
Year Built: 1917
Property Type: Single Family
Style: Colonial,Historic
Features & Room Sizes
Bedroom 1:
Bedroom 2 :
Bedroom 3:
Bedroom 4:
Family Room:
Greatroom:
Dinning Room:
Kitchen:
Livingroom:
Pole Buildings:
Paved Road: Paved,Pub. Sidewalk
Garage: 2 Car
Garage Description: Detached
Construction: Brick
Exterior: Brick
Exterior Misc: Lighting,Fenced
Fireplaces: 1
Fireplace Description: Gas
Basement: Yes
Basement Description: Unfinished
Foundation : Basement
Appliances: Vented Exhaust Fan,Dishwasher,Free-Standing Gas Range,Free-Standing Refrigerator,Range Hood,Stainless Steel Appliance(s),Washer/Dryer Stacked
Cooling: Ceiling Fan(s),Window Unit(s)
Heating: Forced Air,Hot Water,Radiant
Fuel: Natural Gas
Waste: Public Sewer (Sewer-Sanitary),Sewer at Street
Watersource: Public (Municipal),Water at Street
Tax, Fees & Legal
Home warranty: No
Est. Summer Taxes: $3,107
Est. Winter Taxes: $351
Legal Description: S EDISON W 1.0 FT 693 694 JOY FARM SUB L32 P40 PLATS, W C R 8/128 46 X 133.5 NEZ CERT # 2007-3005; RELATED PARCEL#27073500

IDX provided courtesy of Realcomp II Ltd. via Two Doors Realty and Realcomp II Ltd, ©2024 Realcomp II Ltd. Shareholders
Listing By: Nika Jusufi of Nika & Co, Phone: (313) 858-6580

