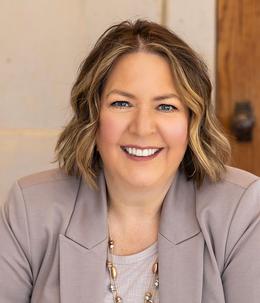$274,000 for Sale
199 amys walk, auburn hills, MI 48326
| Beds 2 | Baths 3 | 1,940 Sqft |
|
1 of 38 |
Property Description
Beautiful and spacious Auburn Hills Townhome with attached garage. 2 huge bedrooms, each with ample closet space and private bathrooms on the top floor. Refreshed in early 2024 with nearly $20,000 worth of updates. Professionally painted, brand new carpet as well as some new light fixtures, this home will feel brand new to you! Extra clean and move in ready! The primary bedroom has a nice walk in closet with organizer system, jewelry drawers, plenty of storage. The primary bathroom has a private toilet closet, dual vanities, additional linen closet and a corner, jetted tub for relaxing after a long day. The second bedroom is large, has two closets, and a private bathroom with a full sized tub. Upstairs laundry with washer/dryer included. The main floor consists of a spacious family room with tons of natural light that has a sliding patio door leading to your own private, covered balcony/terrace. The kitchen, dining area, and flex room, currently being used as a second living area, all share a view of a beautiful gas fireplace. Beautiful LVP in these rooms. Stainless steel appliances are included, as is the large television mounted over the fireplace. Powder Room on main floor. Entire home freshly painted and ALL new carpet. Lower entry level houses a small storage area and the entrance from the private one car garage. All the amenities included such a large outdoor community pool, just steps from your front door, sidewalks, green space for your enjoyment and convenience of your pets. Sub also has a big outdoor hot tub. Also offers fitness center, meeting rooms. Occupancy at closing!
General Information
Sale Price: $274,000
Price/SqFt: $141
Status: Active
MLS#: rcomi20250024251
City: auburn hills
Post Office: auburn hills
Schools: avondale
County: Oakland
Bedrooms:2
Bathrooms:3 (2 full, 1 half)
House Size: 1,940 sq.ft.
Acreage:
Year Built: 2004
Property Type: Condo
Style: Townhouse
Features & Room Sizes
Bedroom 1:
Bedroom 2 :
Bedroom 3:
Bedroom 4:
Family Room:
Greatroom:
Dinning Room:
Kitchen:
Livingroom:
Pole Buildings:
Paved Road: Paved,Pub. Sidewalk
Garage: 1 Car
Garage Description: Direct Access,Electricity,Door Opener,Attached
Construction: Brick,Vinyl
Exterior: Brick,Vinyl
Exterior Misc: Spa/Hot-tub,Club House,Grounds Maintenance,Lighting,Private Entry,Pool – Community,Pool - Inground
Fireplaces: 1
Fireplace Description: Gas
Basement: Yes
Basement Description: Unfinished
Foundation : Basement
Appliances: Dishwasher,Disposal,Dryer,Free-Standing Electric Oven,Free-Standing Refrigerator,Ice Maker,Microwave,Stainless Steel Appliance(s),Washer
Cooling: Ceiling Fan(s),Central Air
Heating: Forced Air
Fuel: Natural Gas
Waste: Public Sewer (Sewer-Sanitary)
Watersource: Public (Municipal)
Tax, Fees & Legal
Home warranty: No
Est. Summer Taxes: $2,220
Est. Winter Taxes: $1,964
HOA fees: 1
HOA fees Period: Monthly
Legal Description: T3N, R10E, SEC 25 OAKLAND COUNTY CONDOMINIUM PLAN NO 1409 FORESTER SQUARE AT AUBURN VILLAGE UNIT 275, BLDG 17 L 24615 P 515 1-29-02 FR 426-008

IDX provided courtesy of Realcomp II Ltd. via Two Doors Realty and Realcomp II Ltd, ©2025 Realcomp II Ltd. Shareholders
Listing By: Nancy Duncanson of Two Doors Realty

