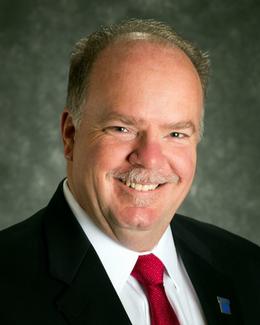$959,990 for Sale
17904 crestbrook drive, northville, MI 48168
| Beds 4 | Baths 5 | 3,808 Sqft | 0.67 Acres |
|
1 of 77 |
Property Description
Welcome to the prestigious Steeplechase of Northville Subdivision. Highly sought-after Northville Schools. Built by Toll Brothers in 2012, this home features an all-brick facade, attractive quoin corners, rowlock window accents, & centered keystones, all under an impressive hip roof. Upon entering, you're greeted by a 2-story foyer w/gleaming hardwood flooring & a turning staircase w/oak treads, risers, & stringers. NEW CARPETING & PADDING INSTALLED AUGUST 2024! The formal living & dining rooms offer elegant spaces for entertaining, while the 1st-floor library/study provides a quiet retreat for work or relaxation. The gourmet kitchen is a chef's dream, featuring raised panel maple cabinets w/satin nickel hardware & crown molding, a built-in gas cooktop, stainless steel hood vent, granite countertops, built-in stainless steel double oven, side-by-side refrigerator, custom backsplash, Culligan water system, & recessed lighting. Next to the kitchen is the dramatic family rm, w/a soaring ceiling, gas log FP, ceiling fan, entertainment niche, & recessed lighting, creating a perfect space for family gatherings. The luxurious owner’s suite measures 20’ x 20’ & features a 16’ x 11’ walk-in closet & a luxury bath w/double sinks, a private commode area, a large soaking tub, & a separate shower. Two additional bdms share a Jack & Jill bath, while the Princess suite includes a walk-in closet & a private full bathroom. The professionally finished basement adds 1352 sq ft of additional living space, including a kitchenette with sink and mini-fridge, a 31’ by 27’ recreation rm, a 28’ by 13’ home theatre area, a 15’ by 11’ flex rm, & a half bath. Situated on a ¾ acre lot (165’ by 178’), this home also features a 3-car att side-entry gar w/an extra wide driveway w/brick pavers. Perfectly situated in the central area of the sub, close walking distance to the community pool & clubhouse. Schedule your showing TODAY!!!
General Information
Sale Price: $959,990
Price/SqFt: $252
Status: Active
MLS#: rcomi20240045624
City: northville twp
Post Office: northville
Schools: northville
County: Wayne
Subdivision: steeplechase of northville sub no 2
Acres: 0.67
Lot Dimensions: 165 x 178
Bedrooms:4
Bathrooms:5 (3 full, 2 half)
House Size: 3,808 sq.ft.
Acreage: 0.67 est.
Year Built: 2012
Property Type: Single Family
Style: Colonial
Features & Room Sizes
Bedroom 1:
Bedroom 2 :
Bedroom 3:
Bedroom 4:
Family Room:
Greatroom:
Dinning Room:
Kitchen:
Livingroom:
Pole Buildings:
Paved Road: Paved
Garage: 3 Car
Garage Description: Side Entrance,Direct Access,Attached
Construction: Brick
Exterior: Brick
Fireplaces: 1
Fireplace Description: Gas
Basement: Yes
Basement Description: Daylight,Finished
Foundation : Basement
Heating: Forced Air
Fuel: Natural Gas
Waste: Public Sewer (Sewer-Sanitary)
Watersource: Public (Municipal)
Tax, Fees & Legal
Home warranty: No
Est. Summer Taxes: $7,330
Est. Winter Taxes: $4,862
HOA fees: 1
HOA fees Period: Annually
Legal Description: 07C101 BEG FROM THE NW COR OF LOT 101 OF STEEPLECHASE OF NORTHVILLE SUB NO. 2 AS REC IN L 122, P 18 WCR PT OF SEC 7 T1S R8E TO POB TH S 86D 41M 42S E 178.19 FT; TH S 21D 18M 40S E 69.40 FT; TH S 62D 57M 07S W 179.43 FT; TH N 27D 00M 00S W 49.16 FT; TH ALONG A CURVE TO RIGHT RAD 200.00 FT, ARC 105.93 FT, CH N 11D 52M 41S W 104.70 FT; TH N 03D 06M 10S E 10.28 FT POB TOTAL AREA = 0.49 ACRES SPLIT ON 02/10/2008 FROM 77 028 01 0096 000, 77 028 01 0097 000, 77 028 01 0098 000, 77 028 01 0099 000, 77 028 01 0100 000, 77 028 01 0101 000, 77 028 01 0102 000, 77 028 01 0103 000;

IDX provided courtesy of Realcomp II Ltd. via Two Doors Realty and Realcomp II Ltd, ©2024 Realcomp II Ltd. Shareholders
Listing By: Greg Kime of Kime Realty, Phone: (734) 446-5744

