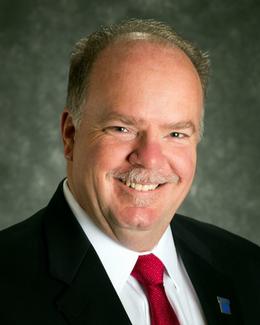$325,000 for Sale
16474 15 mile road, fraser, MI 48026
| Beds 3 | Baths 2 | 2,707 Sqft | 1.72 Acres |
|
1 of 39 |
Property Description
Unlock the potential of this expansive colonial estate in Fraser, a 1940-built property ready to be restored to its former charm. Set on a sprawling 1.72-acre lot, this home offers a rare combination of space, functionality, and vintage allure. The entire upper level is a massive primary suite with a cozy sitting area, a four-season room overlooking the vast grounds, a full bath, and an impressively spacious bedroom—perfect for creating a private retreat. Downstairs, find two additional bedrooms, a wood-burning fireplace flanked by built-in bookshelves, an office/study, and a practical mudroom for everyday ease. A drive-through attached garage leads to a secondary detached garage with room for over six cars, offering the perfect setup for tradespeople, hobbyists, or those needing extra storage. The partially finished basement adds a retro touch with a full bar, dance floor/game area, large living space with a pool table, and even a dedicated workroom. This home is brimming with potential and could be an ideal flip, rebuild, or fixer-upper for someone who wants to invest in an expansive property. Embrace the chance to create a one-of-a-kind residence in a convenient Fraser location!
General Information
Sale Price: $325,000
Price/SqFt: $120
Status: Active
MLS#: rcomi20240079070
City: fraser
Post Office: fraser
Schools: fraser
County: Macomb
Subdivision: heimke buss & bohn sub
Acres: 1.72
Lot Dimensions: 162.50 x 460.00
Bedrooms:3
Bathrooms:2 (2 full, 0 half)
House Size: 2,707 sq.ft.
Acreage: 1.72 est.
Year Built: 1940
Property Type: Single Family
Style: Colonial
Features & Room Sizes
Bedroom 1:
Bedroom 2 :
Bedroom 3:
Bedroom 4:
Family Room:
Greatroom:
Dinning Room:
Kitchen:
Livingroom:
Pole Buildings:
Paved Road: Paved
Garage: 6 or More
Garage Description: Detached
Construction: Block/Concrete/Masonry
Exterior: Block/Concrete/Masonry
Fireplaces: 1
Fireplace Description: Natural
Basement: Yes
Basement Description: Partially Finished
Foundation : Basement
Appliances: Built-In Electric Oven,Dishwasher,Electric Cooktop,Free-Standing Refrigerator,Microwave
Heating: Hot Water
Fuel: Natural Gas
Waste: Public Sewer (Sewer-Sanitary)
Watersource: Public (Municipal)
Tax, Fees & Legal
Home warranty: No
Est. Summer Taxes: $3,969
Est. Winter Taxes: $213
Legal Description: T2N R13E SEC 31; COMM AT N 1/4 POST SEC 31; TH S88*25'30"E 1543.15 FT; TH S01*39'60"W 60 FT TO POB; TH S88*25'30"E 162.5 FT; TH S01*39'30"W 490 FT; TH N88*25'30"W 162.5 FT; TH N01*39'30"E 490 FT TO POB; BEING LOTS 5,6, & 36 OF HEIMKE BUSS & BOHN (UNRECORDED); CONT 1.828 ACRES.

IDX provided courtesy of Realcomp II Ltd. via Two Doors Realty and Realcomp II Ltd, ©2024 Realcomp II Ltd. Shareholders
Listing By: Lindsey Sundin of Sold by VIE, Phone: (248) 587-8620

