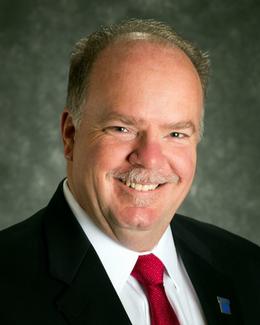$300,000 for Sale
16390 gordon, fraser, MI 48026
| Beds 3 | Baths 3 | 1,856 Sqft | 0.24 Acres |
|
1 of 39 |
Property Description
Don't overlook this spacious brick ranch home! Meticulously maintained with quality updates, this 3 bedroom, 2.5 bath home boasts a new roof in 2024, high efficiency furnace with electronic air filter & humidifier installed in 2021, hot water tank from 2020, and new appliances in 2021. The Pella casement windows with built-in blinds (currently removed but saved and labeled) add a touch of elegance. Inside, custom oak wainscoting, crown molding, and a fireplace mantel in the great room create a welcoming atmosphere that flows into the custom oak kitchen. The main bath features a relaxing jacuzzi tub and ample storage, while the second full bath includes a convenient walk-in shower. There is a bonus room and library on the first floor for added versatility, perfect for a home office or playroom. The partially finished basement with a powder room offers an additional 1200 sq.ft. of space for endless possibilities. Other features include a large cedar closet, maintenance-free gutters, solar-powered attic fan, and central air. Outside, the yard is complete with a 9-station sprinkler system, a large shed with electricity, and a privacy-fenced area with a concrete pad for storing boats or other belongings out of sight. Located on a peaceful street yet still close to shopping, dining, expressways, and more, this home is sure to impress. Don't wait, schedule your showing today!
General Information
Sale Price: $300,000
Price/SqFt: $162
Status: Active
MLS#: rcomi20240083359
City: fraser
Post Office: fraser
Schools: fraser
County: Macomb
Acres: 0.24
Lot Dimensions: 76 x 140
Bedrooms:3
Bathrooms:3 (2 full, 1 half)
House Size: 1,856 sq.ft.
Acreage: 0.24 est.
Year Built: 1966
Property Type: Single Family
Style: Ranch
Features & Room Sizes
Bedroom 1:
Bedroom 2 :
Bedroom 3:
Bedroom 4:
Family Room:
Greatroom:
Dinning Room:
Kitchen:
Livingroom:
Pole Buildings:
Paved Road: Paved
Garage: 2 Car
Garage Description: Direct Access,Electricity,Door Opener,Attached
Construction: Brick
Exterior: Brick
Exterior Misc: ENERGY STAR® Qualified Solar Light Tubes,Lighting
Fireplaces: 1
Fireplace Description: Natural
Basement: Yes
Basement Description: Partially Finished
Foundation : Basement
Appliances: Dishwasher,Disposal,Dryer,ENERGY STAR® qualified dishwasher,ENERGY STAR® qualified refrigerator,Free-Standing Electric Range,Microwave,Range Hood,Self Cleaning Oven,Washer
Cooling: Attic Fan,ENERGY STAR® Qualified A/C Equipment
Heating: ENERGY STAR® Qualified Furnace Equipment,Forced Air
Fuel: Natural Gas
Waste: Public Sewer (Sewer-Sanitary)
Watersource: Public (Municipal)
Tax, Fees & Legal
Home warranty: No
Est. Summer Taxes: $6,341
Est. Winter Taxes: $181
Legal Description: QUINGORD SUBDIVISION LOT 15. L29 P4. CITY OF FRASER

IDX provided courtesy of Realcomp II Ltd. via Two Doors Realty and Realcomp II Ltd, ©2024 Realcomp II Ltd. Shareholders
Listing By: Susan R Krumrey of Howard Hanna Clarkston, Phone: (248) 206-8383

