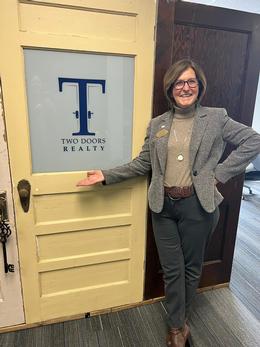$416,000 for Sale
15021 duffield road, byron, MI 48418
| Beds 4 | Baths 3 | 2,494 Sqft | 3.32 Acres |
|
1 of 28 |
Property Description
!!!We're back on the market, buyers got cold feet, their loss is your gain!!! This home was built with your family in mind. Situated on over 3 acres with beautiful wooded, water and wildlife views from each window, this house is truly a retreat. Cozy up next to the fireplace to watch the falling leaves on your picturesque property, while the kids and/or pets play at your feet on the highly resilient Durastone flooring. During the summer months you can take a refreshing jump into the pool off your diving board and afterward gather the family together to enjoy time in your sunroom. With 4 Bedrooms and 3 full baths, a recently remodeled library, finished basement, and an additional entrepreneur space off the garage this home has ample space for all of your families needs AND creating wonderful memories hosting gatherings for your family and friends. This home also boasts many unique qualities, beautiful woodwork throughout the house, leaded stained glass windows on the pantry doors, and the oversized laundry room on the first floor and the beautiful front porch with custom stonework and a swing. Need room for your outdoor toys and hobbies, we have that too, with an attached 2 car garage and an additional detached 3 car garage with a workshop. Come turbulent weather you'll have no worries with your whole house Generac Generator. Also recently updated with a new whole house reverse osmosis system. Your perfect home is waiting for you!!
General Information
Sale Price: $416,000
Price/SqFt: $167
Status: Active
MLS#: rcomi20240042976
City: argentine twp
Post Office: byron
Schools: byron
County: Genesee
Acres: 3.32
Lot Dimensions: 196x609x514x63x338x547
Bedrooms:4
Bathrooms:3 (3 full, 0 half)
House Size: 2,494 sq.ft.
Acreage: 3.32 est.
Year Built: 1980
Property Type: Single Family
Style: Colonial
Features & Room Sizes
Bedroom 1:
Bedroom 2 :
Bedroom 3:
Bedroom 4:
Family Room:
Greatroom:
Dinning Room:
Kitchen:
Livingroom:
Pole Buildings:
Paved Road: Paved
Garage: 2 Car
Garage Description: Attached
Construction: Brick,Stone,Vinyl
Exterior: Brick,Stone,Vinyl
Exterior Misc: Pool - Inground
Fireplaces: 1
Fireplace Description: Gas
Basement: Yes
Basement Description: Finished
Foundation : Basement
Heating: Forced Air
Fuel: Natural Gas
Waste: Septic Tank (Existing)
Watersource: Well (Existing)
Tax, Fees & Legal
Home warranty: No
Est. Summer Taxes: $1,493
Est. Winter Taxes: $2,667
Legal Description: A PARCEL OF LAND BEG S 0 DEG 21 MIN E 90 FT FROM N 1/4 COR SEC 29 TH S 0 DEG 21 MIN E 190.5 FT TH N 89 DEG 49 MIN 34 SEC E 651 FT TH N 0 DEG 21 MIN W 280.5 FT TO N LINE OF SEC 29 TH N 0 DEG 01 MIN E 264.51 FT TH ON CURVE TO LEFT-CHORD-N 69 DEG 05 MIN 24 SEC W 60.65 FT TH S 0 DEG 01 MIN W 376.33 FT TH S 89 DEG 49 MIN 34 SEC W 593.76 FT TO PL OF BEG SEC 20 & 29 T5N R5E 3.32 A (90) FR 0100042017

IDX provided courtesy of Realcomp II Ltd. via Two Doors Realty and Realcomp II Ltd, ©2024 Realcomp II Ltd. Shareholders
Listing By: Ashley M Provenzola of Tremaine Real Estate, Phone: (810) 579-4663

