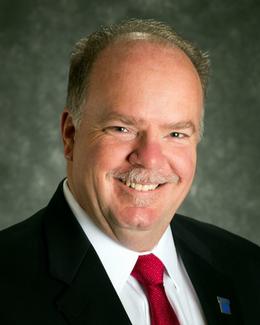$600,000 pending
1222 balfour street, grosse pointe park, MI 48230
| Beds 4 | Baths 4 | 2,324 Sqft | 0.29 Acres |
|
1 of 49 |
Property Description
Welcome to this beautifully updated Colonial in the heart of Grosse Pointe Park. This stunning four-bedroom, two-and-a-half-bath home blends classic charm with modern amenities, offering an open-concept layout that's perfect for today's lifestyle. Step into a spacious living area filled with natural light, seamlessly flowing into a chef-inspired kitchen with high-end finishes and plenty of cabinet space. Beautiful hardwood floors throughout. The main floor's layout is ideal for entertaining, with a cozy family room that opens to a dining area, creating a warm and inviting space. Upstairs, you'll find four generously sized bedrooms, including a serene primary suite with a private bath. Each room offers ample closet space and updated fixtures, combining comfort with style. The additional full bath on this level is tastefully updated, ensuring a move-in-ready experience for any buyer. The finished basement is a true bonus, complete with a half bath, providing extra living space that can be used as a recreational area, home office, or workout room. Outside, enjoy a beautifully landscaped yard and patio, perfect for relaxing or hosting friends and family. This home's modern upgrades, spacious design, and convenient location just steps away from award winning schools make it a standout property offering a perfect blend of style, comfort, and functionality.
General Information
Sale Price: $600,000
Price/SqFt: $258
Status: Pending
MLS#: mrsmi58050160390
City: grosse pointe park
Post Office: grosse pointe park
Schools: grosse pointe
County: Wayne
Subdivision: grosse pointe manor sub
Acres: 0.29
Lot Dimensions: 73X172
Bedrooms:4
Bathrooms:4 (2 full, 2 half)
House Size: 2,324 sq.ft.
Acreage: 0.29 est.
Year Built: 1963
Property Type: Single Family
Style: Colonial
Features & Room Sizes
Bedroom 1:
Bedroom 2 :
Bedroom 3:
Bedroom 4:
Family Room:
Greatroom:
Dinning Room:
Kitchen:
Livingroom:
Pole Buildings:
Garage: 2.5 Car
Garage Description: Attached
Construction: Brick
Exterior: Brick
Fireplaces: 1
Basement: Yes
Basement Description: Finished
Foundation : Basement
Cooling: Central Air
Heating: Forced Air
Fuel: Natural Gas
Waste: Public Sewer (Sewer-Sanitary)
Watersource: Public (Municipal)
Tax, Fees & Legal
Est. Summer Taxes: $6,365
Est. Winter Taxes: $6,903
HOA fees: 1
Legal Description: PKX126 LOT 126 GROSSE PTE MANOR SUB PC 126,127 L32 P96 WCR

IDX provided courtesy of Realcomp II Ltd. via Two Doors Realty and MiRealSource, ©2024 Realcomp II Ltd. Shareholders
Listing By: Michael DeFauw of Sine & Monaghan LLC, Phone: (313) 884-7000

