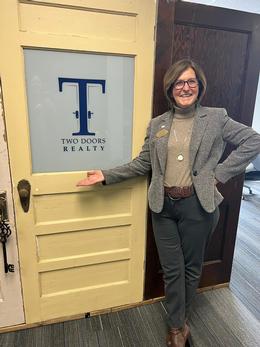$449,000 pending
119 stony lake drive, oxford, MI 48371
| Beds 3 | Baths 3 | 1,422 Sqft |
|
1 of 45 |
Property Description
Wake up daily to beautiful sunrises on your private QUIET no motor lake Dewls. A view from every NEWER WINDOW Lots of Crown Moulding on the First Floor. Retractable Awning on Deck, BONUS Extended patio w/stamped concrete and full stamped walkway from driveway perfect for entertaining! Quality wood kitchen cabinets with granite counter tops, ceramic tile and Stainless-Steel Appliances. Spacious Great Room with gas fireplace and the beautiful, serene lake view. 2 " wood blinds and Plantation Shutters throughout. FF Master Suite with cathedral ceiling, oversized walk-in-closet and large dual sink bath. FF full bath with Jacuzzi jets. FF Laundry, 2nd first floor bedroom can be home office, or set up the home office in the beautiful, finished walkout featuring large bedroom, full bath, kitchenette and great/family/rec room. Good size storage room and work bench. NEW Furnace, Central Air and water softener2022. Duplex end unit with a parklike setting right next door with amazing rolling wooded views. The Waterstone community offers golf, sidewalks, nearby shops & restaurants. New Roof Shingles coming in spring/summer 2024. Waterstone Master HOA fee is $125/year. BATVAI
Waterfront
Water Name: dewls lake & stony lake
Water Description: Direct Water Frontage,Lake Front,No Motor Lake
General Information
Sale Price: $449,000
Price/SqFt: $316
Status: Pending
MLS#: rcomi20240038606
City: oxford twp
Post Office: oxford
Schools: oxford
County: Oakland
Subdivision: stony lake village condo
Bedrooms:3
Bathrooms:3 (3 full, 0 half)
House Size: 1,422 sq.ft.
Acreage:
Year Built: 2005
Property Type: Condo
Style: Ranch
Features & Room Sizes
Bedroom 1:
Bedroom 2 :
Bedroom 3:
Bedroom 4:
Family Room:
Greatroom:
Dinning Room:
Kitchen:
Livingroom:
Pole Buildings:
Paved Road: Private,Pub. Sidewalk
Garage: 2 Car
Garage Description: Attached
Construction: Stone,Vinyl
Exterior: Stone,Vinyl
Exterior Misc: Grounds Maintenance,Private Entry
Fireplaces: 1
Fireplace Description: Gas
Basement: Yes
Basement Description: Daylight,Finished,Walkout Access
Foundation : Basement
Appliances: Dishwasher,Disposal,Dryer,Free-Standing Freezer,Free-Standing Gas Oven,Free-Standing Refrigerator,Microwave,Stainless Steel Appliance(s),Washer
Cooling: Central Air
Heating: Forced Air
Fuel: Natural Gas
Waste: Public Sewer (Sewer-Sanitary)
Watersource: Community
Tax, Fees & Legal
Home warranty: No
Est. Summer Taxes: $2,513
Est. Winter Taxes: $1,444
HOA fees: 1
HOA fees Period: Monthly
Legal Description: T5N, R10E, SEC 15, 21 & 22 OAKLAND COUNTY CONDOMINIUM PLAN NO 1629 STONY LAKE VILLAGE UNIT 27 L 33031 P 551 5-14-04 FR 200-003

IDX provided courtesy of Realcomp II Ltd. via Two Doors Realty and Realcomp II Ltd, ©2024 Realcomp II Ltd. Shareholders
Listing By: Richard A De Arment of Metro Detroit Real Estate LLC, Phone: (248) 709-4949

