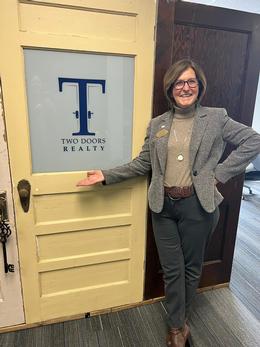$299,000 for Sale
11324 e 13 mile road, warren, MI 48093
| Beds 3 | Baths 3 | 1,428 Sqft | 0.59 Acres |
|
1 of 17 |
Property Description
Excellent opportunity to own this beautiful 3-bedroom brick home that sits on over 1/2 an Acre with much room to expand. This home boasts of a large brand new kitchen with stainless steel appliances in 2019, The living room has a fireplace formally displayed on beautiful hardwood floors and a full dining area. The large master bedroom offers His & Hers closets & in suite and brand new bathroom. You will appreciate the beautiful hardwood floors throughout the home. Basement offers additional full Bath with a exercise room and office space. Tons of storage available. Detached garage with electrical and new roof 2024. Landscaping includes Azalea bushes, hostas and Mature Chestnut tree. More than enough room to park cars and turn around in driveway. Other recent updates include new house roof 2019, new mini split system 2020, and a back yard drainage system. Possibilities are endless! Must see!
General Information
Sale Price: $299,000
Price/SqFt: $209
Status: Active
MLS#: rcomi20240081979
City: warren
Post Office: warren
Schools: warren con
County: Macomb
Acres: 0.59
Lot Dimensions: 92.00 x 280.00
Bedrooms:3
Bathrooms:3 (3 full, 0 half)
House Size: 1,428 sq.ft.
Acreage: 0.59 est.
Year Built: 1941
Property Type: Single Family
Style: Bungalow
Features & Room Sizes
Bedroom 1:
Bedroom 2 :
Bedroom 3:
Bedroom 4:
Family Room:
Greatroom:
Dinning Room:
Kitchen:
Livingroom:
Pole Buildings:
Paved Road: Paved
Garage: 2 Car
Garage Description: Detached
Construction: Brick
Exterior: Brick
Fireplaces: 1
Fireplace Description: Gas
Basement: Yes
Basement Description: Finished
Foundation : Basement
Appliances: Dishwasher,Dryer,Free-Standing Gas Oven,Free-Standing Refrigerator,Washer
Cooling: Ceiling Fan(s),Central Air,Heat Pump
Heating: Forced Air
Fuel: Natural Gas
Waste: Sewer at Street
Watersource: Water at Street
Tax, Fees & Legal
Home warranty: No
Est. Summer Taxes: $4,416
Est. Winter Taxes: $130
Legal Description: T1N,R12E SEC 10 N 340 FT OF FOLL DESC; BEG AT A PT 1476.39 FT N87*00'E OF N 1/4 POST SEC 10; TH N87*00'E 147.64 FT; TH S3*32'E 1320 FT;TH S87*00'W 149.3 FT; TH N3*27'W 1320 FT TO PT OF BEG; EXC COMM AT N 1/4 POST SEC 10; TH N87*00'E 1476.39 FT TO PT OF BEG; TH N89*00'E 55.0 FT; TH S03*27'E 340.0 FT; TH S87*00'W 55.0 FT; TH N03*27'W 340.0 FT TO PT OF BEG. 0.721 A.

IDX provided courtesy of Realcomp II Ltd. via Two Doors Realty and Realcomp II Ltd, ©2024 Realcomp II Ltd. Shareholders
Listing By: Douglas Platonas of KW Metro, Phone: (248) 288-3500

