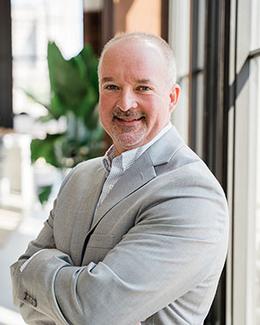$465,000 for Sale
104 broadhead drive, midland, MI 48642
| Beds 5 | Baths 4 | 2,185 Sqft | 0.30 Acres |
|
1 of 48 |
Property Description
Open House - Saturday, 11/2, 12:00-1:30. Quality-Pnacek Built Home in a Prime Neighborhood! Welcome to this 5-bedroom, 3.5-bath home that perfectly blends style and functionality. Upon entering, you'regreeted by a two-story entry that sets the tone for the spacious layout. The large kitchen features a central island, ideal for cooking and entertaining, while a main floor office offers theperfect space for work or study. Upstairs, retreat to the private primary suite, complete with an en suite bath featuring dual vanities and an expansive (11x14) walk-in closet. You'll alsofind three additional bedrooms upstairs, one with vaulted ceilings, that provide ample space for family and guests. The finished basement is a highlight, featuring a cozy family roomwith dry bar area and seating, a 5th bedroom, a full bath, and two egress windows that ensure plenty of light. Updated features include - Roof-'22, HWH-'23, C/A-'17, and newdishwasher, oven/range and landscaping-'24. With a 3-car garage and close proximity to a school bus stop, this home is conveniently located near shopping and amenities, making itperfect for today's active lifestyle. Don't miss out on this exceptional opportunity-schedule your tour today!
General Information
Sale Price: $465,000
Price/SqFt: $213
Status: Active
MLS#: sbrmi61050157310
City: midland
Post Office: midland
Schools: midland
County: Midland
Subdivision: broadhead estate no 1
Acres: 0.3
Lot Dimensions: 114x118
Bedrooms:5
Bathrooms:4 (3 full, 1 half)
House Size: 2,185 sq.ft.
Acreage: 0.3 est.
Year Built: 2004
Property Type: Single Family
Style: Traditional
Features & Room Sizes
Bedroom 1:
Bedroom 2 :
Bedroom 3:
Bedroom 4:
Family Room:
Greatroom:
Dinning Room:
Kitchen:
Livingroom:
Pole Buildings:
Paved Road: Paved
Garage: 3 Car
Garage Description: Electricity,Door Opener,Attached
Construction: Brick,Vinyl
Exterior: Brick,Vinyl
Fireplaces: 1
Basement: Yes
Basement Description: Daylight,Partially Finished
Foundation : Basement
Appliances: Dishwasher,Disposal,Dryer,Microwave,Oven,Range/Stove,Refrigerator,Washer
Cooling: Ceiling Fan(s),Central Air
Heating: Forced Air
Fuel: Natural Gas
Waste: Public Sewer (Sewer-Sanitary)
Watersource: Public (Municipal)
Tax, Fees & Legal
Est. Summer Taxes: $4,636
Est. Winter Taxes: $1,264
HOA fees: 1
Legal Description: Lot 2 Broadhead Estates No 1

IDX provided courtesy of Realcomp II Ltd. via Two Doors Realty and Saginaw Board of REALTORS®, ©2024 Realcomp II Ltd. Shareholders
Listing By: Jerri Scurfield of Ayre/Rhinehart REALTORS, Phone: (989) 631-7000

