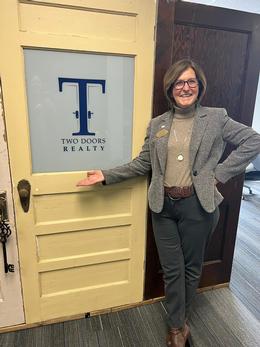$320,000 pending
1001 w jefferson avenue, detroit, MI 48226
| Beds 2 | Baths 2 | 1,040 Sqft |
|
1 of 28 |
Property Description
Enjoy stunning scenic panoramic views from your 13th floor condo! This 2 bedroom 2 bath condo boasts spacious rooms overlooking the Detroit River, Ambassador and Howe Bridges, and soon the new Ralph Wilson Park. Primary suite features a en suite bath, and walk-in closet with river views while the second bedroom has a great city view including Michigan Central Station. Access to the Detroit River Walk will allow you to enjoy walks and bike rides from Belle Isle to your door step! Downtown and its amazing amenities is easily accessed from the complex own People Mover Station. Great features, like convenience store, tennis courts, dog park, playground, in-door pool, fitness center, onsite management, impeccable gardens, fire pit, picnic shelter, parking structure, gated security and marina are all within the complex.
Waterfront
Water Name: detroit river
Water Description: Direct Water Frontage,Pond,Private Water Frontage,River Access,River Front,Shared Water Frontage,Water Front
General Information
Sale Price: $320,000
Price/SqFt: $308
Status: Pending
MLS#: rcomi20240077786
City: detroit
Post Office: detroit
Schools: detroit
County: Wayne
Subdivision: wayne county condo plan no 813
Bedrooms:2
Bathrooms:2 (2 full, 0 half)
House Size: 1,040 sq.ft.
Acreage:
Year Built: 1978
Property Type: Condo
Style: High Rise
Features & Room Sizes
Bedroom 1:
Bedroom 2 :
Bedroom 3:
Bedroom 4:
Family Room:
Greatroom:
Dinning Room:
Kitchen:
Livingroom:
Pole Buildings:
Paved Road: Paved,Private,Cul-De-Sac
Garage: No Garage
Construction: Block/Concrete/Masonry
Exterior: Block/Concrete/Masonry
Basement: No
Foundation : Slab
Heating: Heat Pump
Fuel: Heat Pump
Waste: Public Sewer (Sewer-Sanitary)
Watersource: Public (Municipal)
Tax, Fees & Legal
Home warranty: No
Est. Summer Taxes: $3,777
Est. Winter Taxes: $457
HOA fees: 1
HOA fees Period: Monthly
Legal Description: S JEFFERSON W UNIT 134 APT 300-13I WAYNE COUNTY CONDOMINIUM SUB PLAN NO 813 "RIVERFRONT TOWERS CONDOMINIUM" MASTER DEED RECORDED L41783 P152-262 DEEDS, WCR 06/207 1,040.60 SF 0.3821%

IDX provided courtesy of Realcomp II Ltd. via Two Doors Realty and Realcomp II Ltd, ©2024 Realcomp II Ltd. Shareholders
Listing By: Alexander Zachary of Berkshire Hathaway HomeServices The Loft Warehouse, Phone: (313) 658-6400

