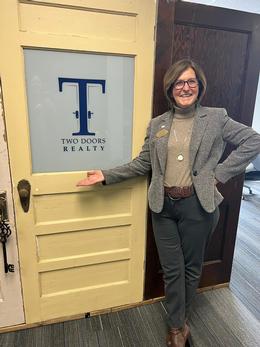$2,450 pending
1001 w jefferson avenue, detroit, MI 48226
| Beds 2 | Baths 2 | 1,201 Sqft |
|
1 of 36 |
Property Description
Live in the Premier "B" floor plan at 300 Riverfront! This large 2 bed/2 bath has hardwood floors, granite counters, and custom updates throughout this fully renovated unit. It's arguably the best floor plan in the building due to its wide span of direct views of both the water & downtown! Unit has a very open floor plan with large continuous windows throughout each room. The spacious primary bedroom has an en-suite bathroom & plenty of room for additional lounge area! Situated right on the Country's best voted Riverwalk, hop on the people mover or take a stroll down the riverwalk to everything Downtown has to offer! The unit also comes with assigned parking in a parking garage in the complex, washer & dryer in unit, and is situated in a complex that offers a private marina, indoor pool & jacuzzi, modern grills right on the riverwalk, 24 hour security, & a full-service convenience store on the ground floor! This unit can be rented furnished with an up-charge. Virtual/video showings upon request!
Waterfront
Water Name: detroit river
Water Description: Direct Water Frontage,Private Water Frontage,River Access,River Front,Water Front
General Information
Lease Price: $2,450
Price/SqFt: $2
Status: Pending
MLS#: rcomi20221032635
City: detroit
Post Office: detroit
Schools: detroit
County: Wayne
Subdivision: wayne county condo plan no 813
Bedrooms:2
Bathrooms:2 (2 full, 0 half)
House Size: 1,201 sq.ft.
Acreage:
Year Built: 1996
Property Type: Condo
Style: High Rise
Features & Room Sizes
Bedroom 1:
Bedroom 2 :
Bedroom 3:
Bedroom 4:
Family Room:
Greatroom:
Dinning Room:
Kitchen:
Livingroom:
Pole Buildings:
Paved Road: Paved,Private,Pub. Sidewalk
Garage: 6 or More
Garage Description: Attached
Construction: Block/Concrete/Masonry
Exterior: Block/Concrete/Masonry
Exterior Misc: Spa/Hot-tub,Tennis Court,Club House,BBQ Grill,Gate House,Grounds Maintenance,Fenced,Pool - Inground,Security Patrol
Basement: No
Foundation : Slab
Appliances: Dishwasher,Disposal,Dryer,Free-Standing Gas Oven,Free-Standing Gas Range,Free-Standing Refrigerator,Gas Cooktop,Microwave,Washer
Cooling: Central Air,Wall Unit(s)
Heating: Forced Air
Fuel: Electric
Waste: Sewer at Street
Watersource: Water at Street
Tax, Fees & Legal

IDX provided courtesy of Realcomp II Ltd. via Two Doors Realty and Realcomp II Ltd, ©2024 Realcomp II Ltd. Shareholders
Listing By: Cooper Przekop of Berkshire Hathaway HomeServices The Loft Warehouse, Phone: (313) 658-6400

